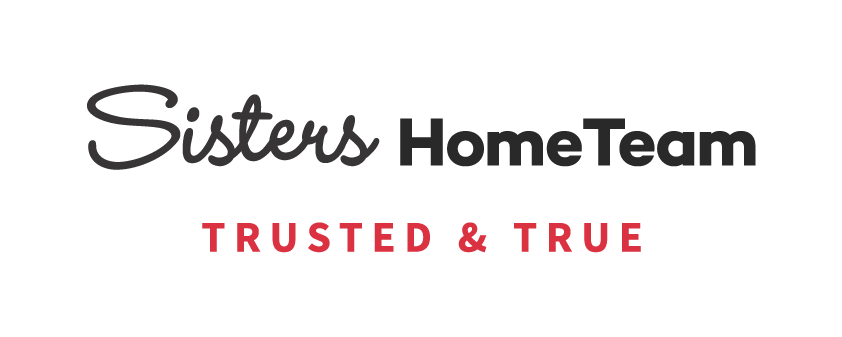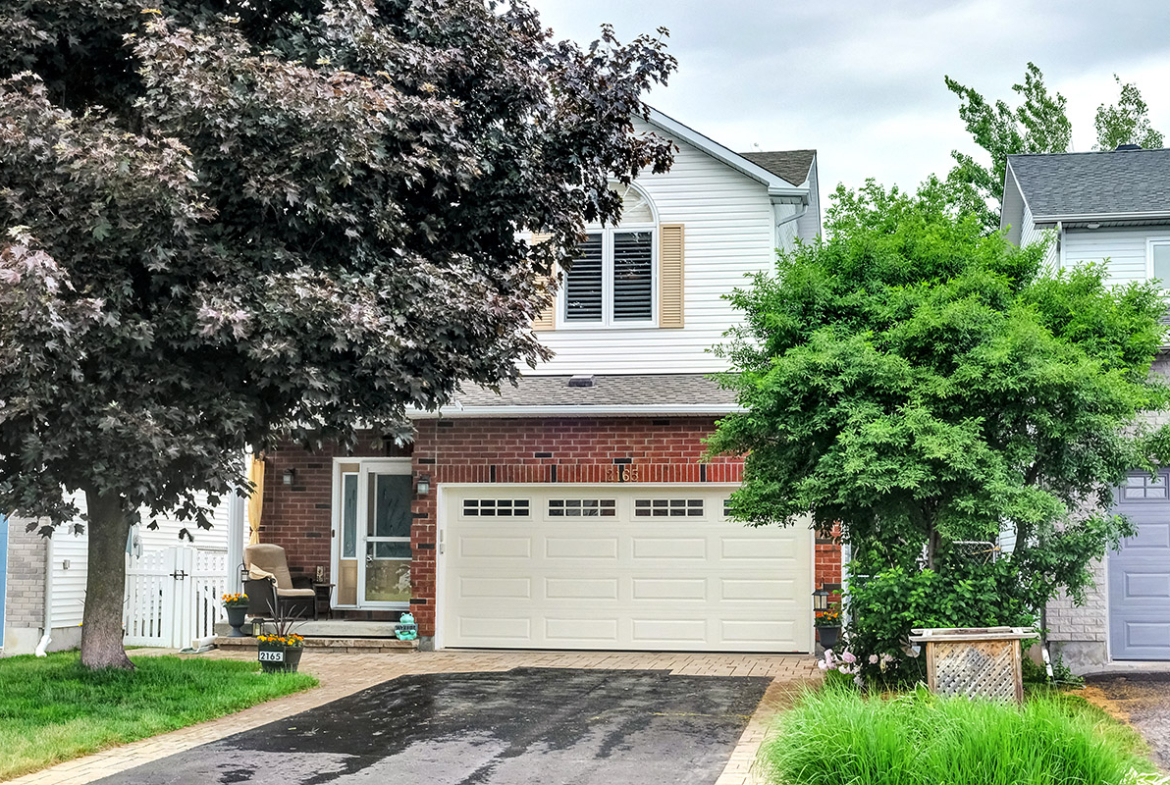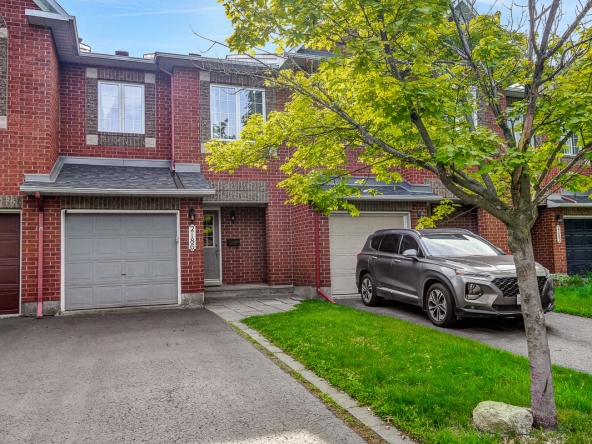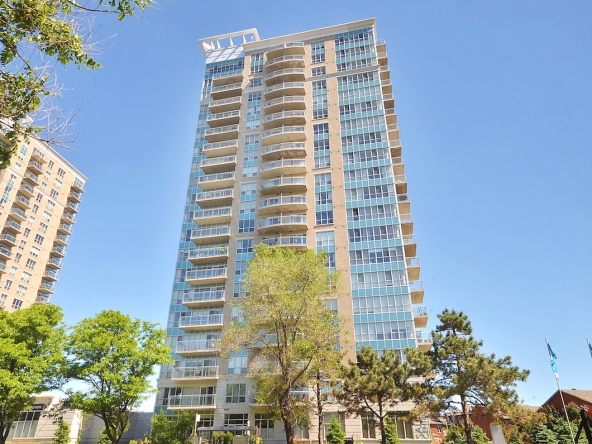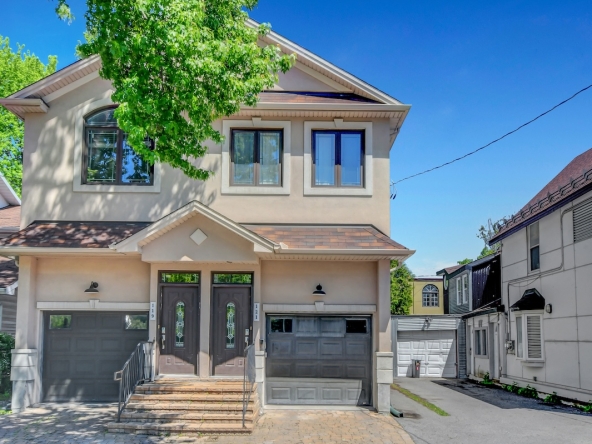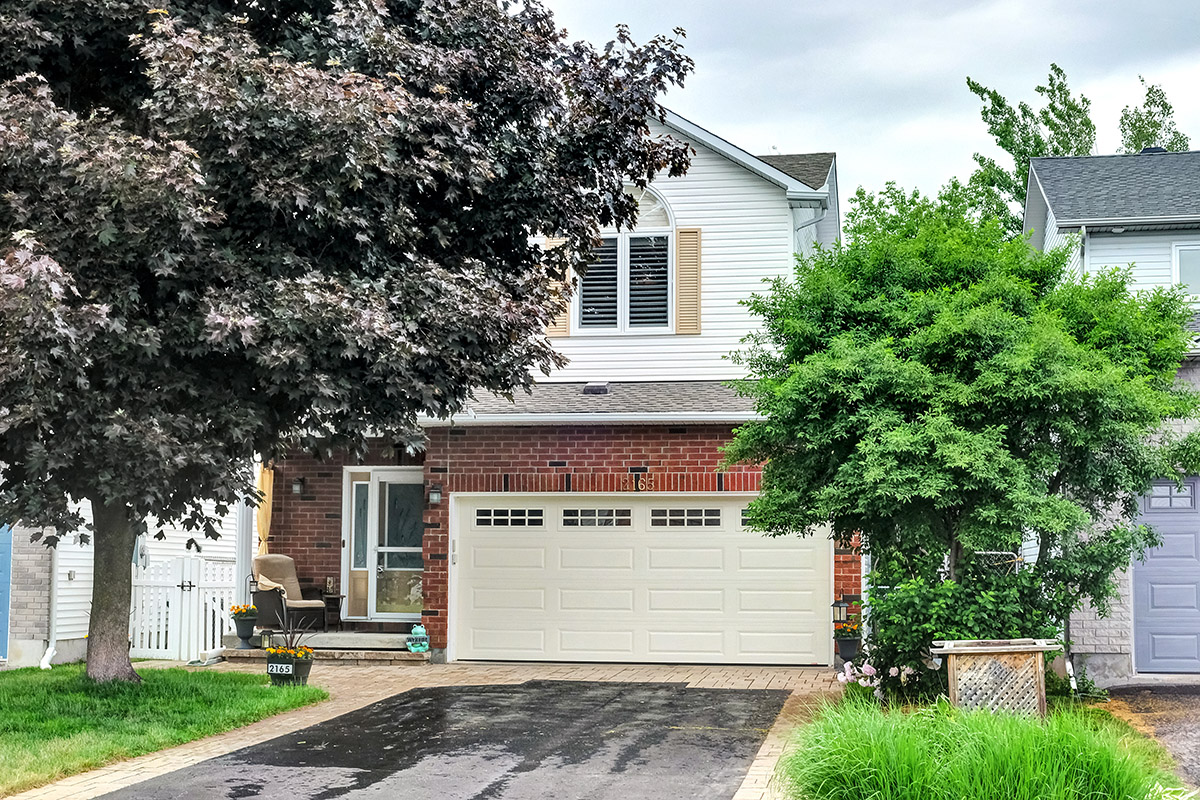SOLD!
Overview
- Residential
Description
What a gem! Impeccably maintained and upgraded 3+1 bed / 4 bath home sits on a family friendly crescent with no rear neighbours and lustrous trees and park as your daily backdrop. Interlock walkway leads to a large foyer inviting you to an elegant space with an efficient flow. Pristine hardwood & tile t/o the main level with 9’ ceilings, crown moulding & coffered ceilings. Stunning kitchen renovation: large island, shaker cabinets, granite counters, backsplash, and SS appliances. Living room w/gas fp & dining room w/views of your backyard oasis: gazebo, deck, and lush greenery. The 2nd level features a striking primary suite with a large walk-in closet and 4 pc ensuite. A full bathroom, 2 generous secondary bedrooms & convenient laundry complete the upper level. The bright basement, professionally finished & spray foam insulation for ultimate comfort (2022) includes bedroom, family room and beautiful 3 pc bathroom. Newer Roof, Furnace/AC +++. Minutes to schools, restaurants and more.
Address
Open on Google Maps- Address 2165 Saturn Crescent
- City Ottawa
- State/county ON
- Zip/Postal Code K4A 3T6
- Country Canada
Details
Updated on April 2, 2024 at 6:00 pm- Price: $775,000
- Property Type: Residential
- Property Status: Sold
